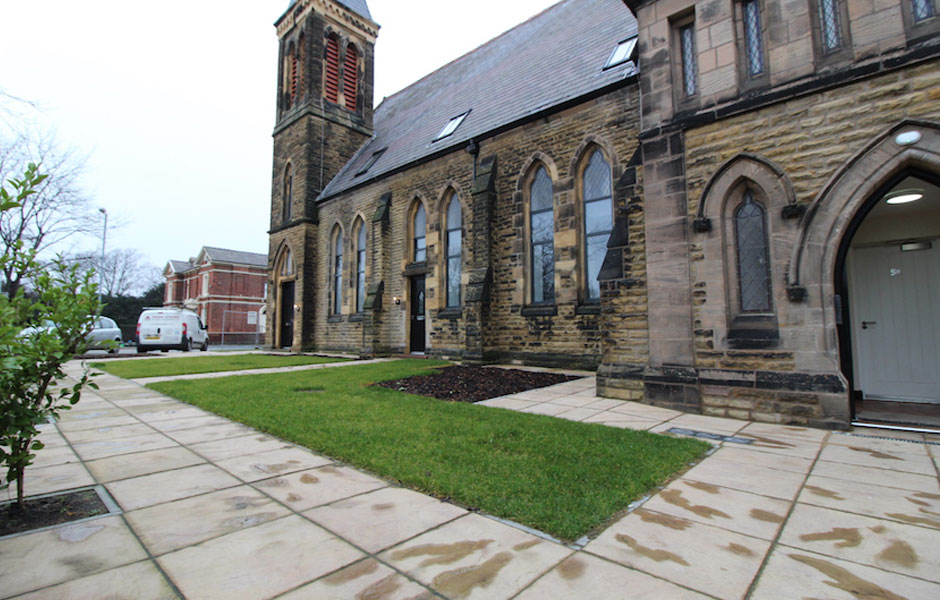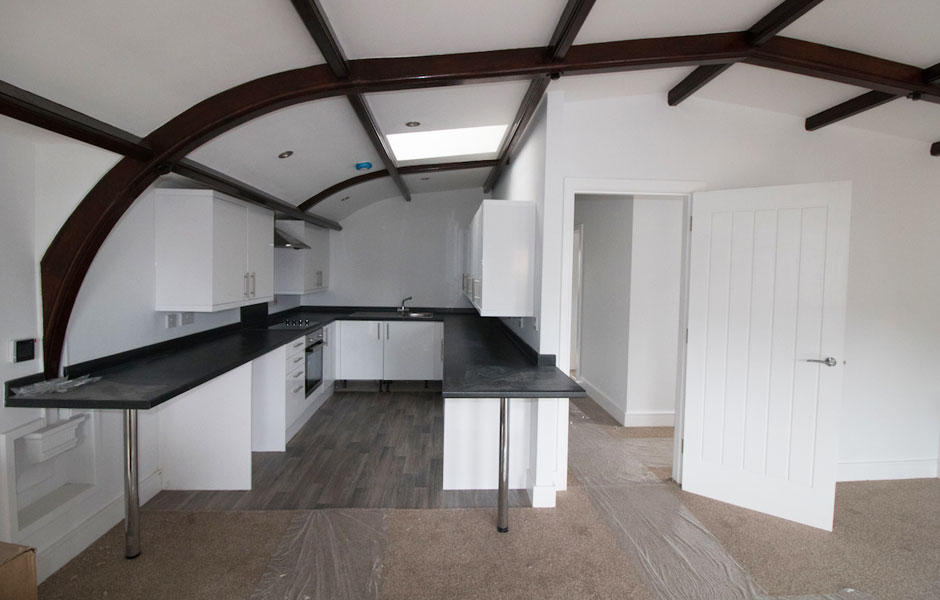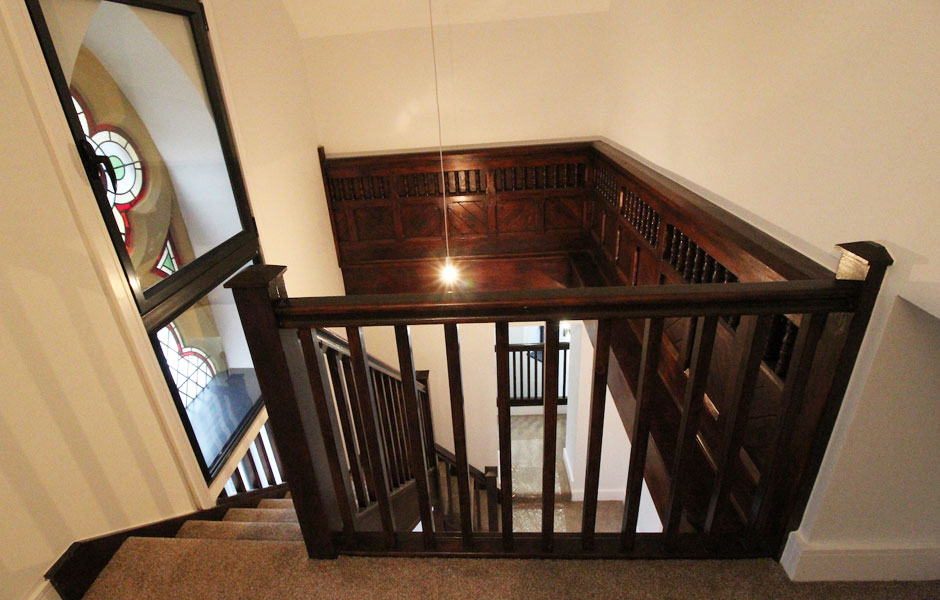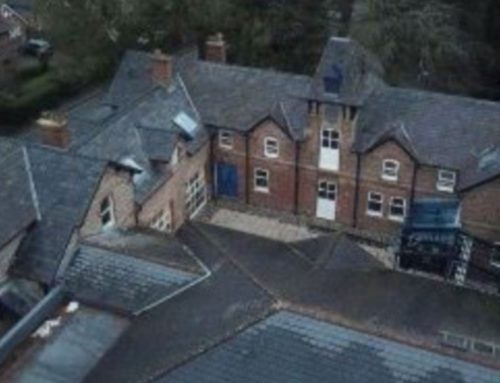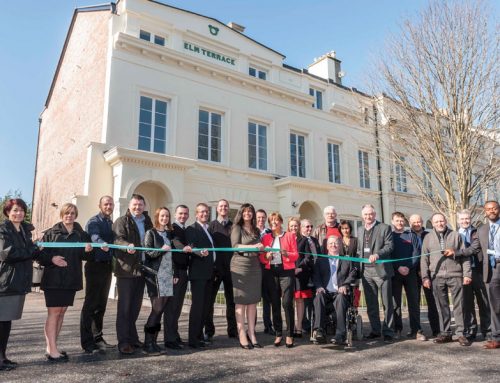Restoration of former Welsh Chapel
Client: FR Development
Value: £1.2 million
Duration: 18 months
Overview
The restoration of a former Welsh Chapel, at one time earmarked for possible demolition, is now complete. Its sympathetic, though challenging conversion, into comfortable living accommodation took in to account a tight conservation brief. The project has now been delivered in a pleasing development that sits well in its environment having contemporary features yet not intrusive.
Set on the corner of Crosby Road North and Sandringham Road in Liverpool, Frank Rogers Development, collaborated with sister company, Frank Rogers Contractors, transforming the iconic building into ten luxury homes.
A highly sympathetic restoration, all original features where retained and restored where possible, creating a series of unique dwellings in the heart of the town. Under the ambitious plans, three houses and three apartments have been created within the church building, with two apartments in the former annex and a further two in the former caretakers building.
Detailed plans were submitted to local building control and an ongoing discourse maintained with representatives where conservation requirements necessitated alternative methods of construction to maintain a good level of compliance. A dialogue was maintained with BC where primary considerations which were not always easy to balance on such a conversion project where often more easily resolved. BC, the conservation officer, the architect and the site team developed a rapport that helped attain an excellent mix of conservation and energy efficiency.
In respect of expected running and life cycle costs the use of high spec standards of internal wall, floor and roof insulation was reviewed throughout the build to assess where improvements could be made. The decision to exceed standards where possible was made early in the project.
Welfare/office facilities based within existing buildings obviating the need for cranage transportation to and from site. Much of the original fabric and fitments were re-used reducing wastage, monitoring of waste and material orders and deliveries, Own and sub contract labour where subject to monitoring under our waste management plan.
The use of timber web joists instead of block/beam for all floors reduced the environmental footprint. A combination of double and secondary glazing units on the same window opening allowed both non- mechanical ventilation and retention of existing glazing.
Electrical rain sensitive operation added to conservation veluxe’s aided ventilation.
The project remained within budget and the client’s investment has certainly been justified with one residential unit under offer within days of being marketed.
The development is certainly highly aesthetically pleasing and provides a distinct benefit in respect to the need for a modern living standards mixed use accommodation in a conservation setting. All homes were sold within six months of completion of the development.

